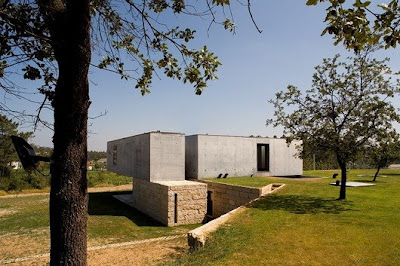




The multi-layered terrain is dotted by tall trees at random. It lies on the edge of a plateau and is staggered by the slope of a private street. In it, two customers were looking to combine experience, knowledge and requirements differ from one to another.
The house is a square. One of the corners are apparently supported at the top of the slope (actually builds on the services of the floor, lying on the slope) and the other three corners fly on the lower ground. One of these corners burden on a large steel gate that supports several meters beyond the envelope, showing almost exaggerating his role tectonics, and demonstrating the fragility of the glass that encloses the main hall.
The land around the building rises and falls, dotted here and there with trees. The house is located at The Edge of a plain and is accessed by climbing the slope of a private drive. This arrangement satisfied the different experiences and sensibilities of two clients.
The house is one square floor. One corner seems to rest on the upper reaches of the slope, but actually SITS on top of the floor below, which is dug into the hill. The other three corners extend out in the air over the lower parts of the terrain. Atop one corner rests a cement gantries that accentuates the fragility of the glass that enclose the main living space.
Thursday, December 11, 2008
Portugal house by Sergio Guerra
Marfa Weehouse by Alchemy Architects





Preston, green ninja master over at Jetson Green, writes:
Wow, check out this stunning, prefab home located in Honesdale, Pennsylvania. Just like the Marfa Weehouse, a home we talked about a long time ago, this home was designed by Alchemy Architects. The Johnson Creek weeHouse is a 2,200 sf retreat home consisting of the main living area for daily activities and a small tower for less intenstive activities, like sleeping. The two parts are connected by a patio bridge and the entire home is surrounded by the heavily wooded site.
Gander at the images and note the simplicity of construction. We’re talking about, I believe, a total of four modules with some extras. And generally speaking, the materials used are similar to those used in other weeHouses. The result: high design at a more approachable price.
The various problems with prefab have been discussed often, but as companies start to ramp up production, the benefits and green aspects of prefab, I believe, become more dominant. And according to a recent article in Portland Monthly, approximately 20 weeHouses have been sold since 2002. That number may seem small, but it’s not. With each house, the process becomes more refined and homes get better and better …
