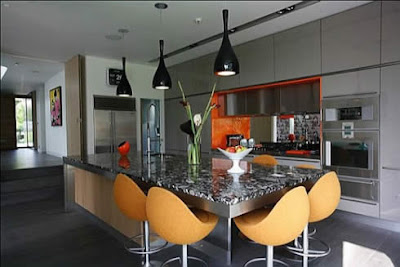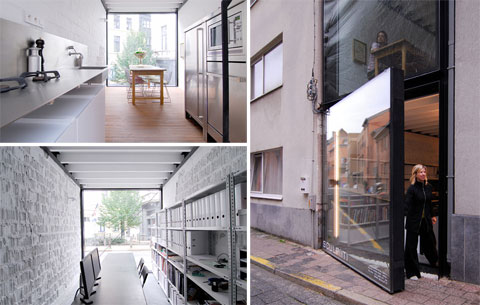





Well, if you didn't have a reason to visit Las Vegas in January 2009, maybe we could give you one now. Builder is teaming up with LivingHomes and KieranTimberlake to place this beautiful, green prefab on the exhibit floor of the Las Vegas Convention Center at the International Builders' Show (IBS) 2009. The modern 2000 sf prefab will be built with steel-wood modules and an abundant list of sustainable materials. Its ostensible purpose, I believe, is to show the industry that modular construction can be financially accessible, sustainable, and optimal for eliminating construction waste and debris.
In addition to exceeding California's Title 24 energy standards, the Builder LivingHome will be built to both the NAHB green building guidelines and LEED for Homes rating system. It will not obtain a certification, however, until it's moved to an actual building site. Wonder where that could be?
LivingHome, the 11th in a legacy of innovative show homes produced by Builder, provides a single source for the housing industry’s current ills and its future. The contemporary 2,000-square-foot home consists of two pairs of stacked, steel-wood modules that will emerge near-complete from a Southern California factory next month after a 10-week production process (followed by a half week of on-site assembly) that not only produces a high-performance home faster but also with far less waste than traditional site building practices.
Its size, meanwhile, supports green building efforts: an efficient footprint that still stands up to modern lifestyle needs while enabling higher densities in compact development models that lessen environmental impact.
It’s also flexible. In addition to a bonus room on the main level, the floor model at IBS will demonstrate panelized walls that can augment the footprint as family and lifestyle needs change—and perhaps once a buyer places the home on an actual lot after the show is over. “We describe this house in terms of what it delivers,” says Jason Smith, a senior associate with KieranTimberlake, a Philadelphia-based design architect who has collaborated on several modular prototypes including the LivingHome with Santa Monica, Calif., builder LivingHomes. “It’s [financially] accessible housing with high-quality design and a high level of sustainability.”
The often-conflicting set of goals, says Smith, requires a delicate balance and hard-nosed dedication. “We didn’t want to dumb it down or tart it up,” he says, to push any one of those goals ahead of the others. Rather, the goal is to deliver a viable, comprehensive concept to the housing industry. “The ambition of these projects is to create a repeatable system with variances that make them intriguing and interesting.”
The home’s green value, though, doesn’t stop at its design or structural systems. A full slate of sustainable products, materials, and finishes—most of them sponsored or donated by leading industry manufacturers—demonstrates not only the breadth of the market but also its mainstream marketability. Builder editorial director Boyce Thompson says, “Builders who are dead-serious about providing sustainable housing need even more information and options,” which the LivingHome show home promises to deliver. Building industry professionals can tour it during the exhibit hours at IBS ’09 and follow its progress at BuilderOnline.com and in the pages of Builder through the April 2009 issue.
During design and production, LivingHomes evaluated the sustainability (including embodied energy) of the home’s structural components, and architect Amy Sims vetted the finishes to comply with the builder’s commitment to sustainability—including a product’s durability and affordability. “We want to show builders that green can be profitable for them,” she says. “There can be a significant upcharge to build green, but there doesn’t have to be.”
The spec list of products and materials includes engineered lumber within the modules’ structure; engineered decking; certified-wood siding and other wood finishes; a comprehensive moisture management system; high-performance windows, appliances, lighting, and HVAC equipment (including solar); and recycled-content and low-emitting finishes. “Everything has gone through some level of scrutiny to be selected and used,” says Sims. The house also is designed and finished to exceed California’s tough Title 24 standards for energy use.
Though LivingHomes will follow both the NAHB’s green building guidelines and the LEED for Homes rating system checklist, the show home will not gain any green designations until it is moved to an actual building site, where it can be fully and independently evaluated, rated, and certified.
Saturday, November 29, 2008
The beautiful green prefab at Las Vegas Convention Center
The Greentainer Project designed by Gandino






This container architecture as a small house and unique home design it's can remove from one place to another place. you able to design this home as you please. may also you can make it as hair stylish place.
The Greentainer Project in Gandino, Italy is yet another expression of container architecture, albeit this time it's for a more whimsical application. The project used one, standard-sized, 40-foot container and transformed it into a structure that's mobile, flexible, and self-sufficient.
In its current form, Greentainer is perfect for multiple uses and almost infinite locations, plus the rooftop solar panels provide all the energy necessary to run the heating and cooling system, lights, and other devices. So you could potentially use it for a party, event, grand opening, art show, or any other scheme you can come up with.
Friday, November 28, 2008
House at Astrid Hill as great independent architecture




K2LD is a great independent architecture company that have some real treasures in their design portfolio.
“The senses mold the intricate relationship between time, light and materials to allow spatial freedom that is beautiful in ti’s myriad of expressions.
Taming these exciting relationships materializes in an architectural experience. The Sensibilities of Architecture advocates an understanding of the ways the natural beauty of materials can be brought out in construction,enhancing the imaginative appreciation of the way in which materials play an integral part in design.
We believe design emerges form intensive dialogs with the clients and sensitive study of the site and the client’s brief. We strive to investigate design solutions inline with current developments in architectural technologies and expressions, while capturing space and light in tangible form and to give a meaning to architecture.”
One of most appealing features of the house is this swimming pool and courtyard below. From this picture you can see all the clean lines and linear graphic forms that the architects have incorporated into the design of the house. Plus the oversized bricks add a quirky feel and some added texture too.
The same linear design theme has been extended trough the interior and furniture as well as the facade of the house. It is clear that much of the focus for the architects was put into making the space both light and airy. This has mainly been achieved by using large windows and glass doors and also by using white on most walls.
Wednesday, November 26, 2008
Millbare contemporary house located at North-West England

Modern architecture and construction works with a philosophy of maximizing resources and yet adding that minimalist design to capture elegance and understated class.
The Millbare contemporary house in North-West England captures the essence of new-age construction with its spacious and well-lit interiors, lavish swimming pool on the outdoors and an atmosphere that speaks with silent eloquence.



The master bedroom and the three children’s bedrooms all have a very tranquil feel while the classy look of both the kitchen and the bathroom make them appealing. 


Also, add to all these that the interiors are further enhanced by equally graceful wallpapers and decorative pieces that bring the best out of the serene interiors, and then tell us if you like it.
Monday, November 24, 2008
The small house steel structure design by architects Pieter Peerlings & Silvia Mertens

I came across this amazing architectural design by architects Pieter Peerlings & Silvia Mertens from sculp(IT). This small house is only 7′10″ wide; nevertheless, it offers a compact, affordable and comfortable place in the city of Antwerp, Belgium.
This small house steel structure was placed between the existing walls in barely three weeks. Four Wooden floors, placed into the steel structure, divide the house into 3 floors: work space downstairs, dining on the 1st floor, relaxing on the 2nd, sleeping on the 3rd, and a roof with great views. The front and back of the house is made of glass and totally transparent to the street.

I proudly call this house design by cube house because of house design dominated by cube design best of home form is cube when you have title area to build a house i suppose you to make a cube design it can efficient your place.
