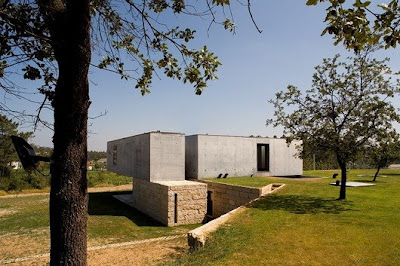




The multi-layered terrain is dotted by tall trees at random. It lies on the edge of a plateau and is staggered by the slope of a private street. In it, two customers were looking to combine experience, knowledge and requirements differ from one to another.
The house is a square. One of the corners are apparently supported at the top of the slope (actually builds on the services of the floor, lying on the slope) and the other three corners fly on the lower ground. One of these corners burden on a large steel gate that supports several meters beyond the envelope, showing almost exaggerating his role tectonics, and demonstrating the fragility of the glass that encloses the main hall.
The land around the building rises and falls, dotted here and there with trees. The house is located at The Edge of a plain and is accessed by climbing the slope of a private drive. This arrangement satisfied the different experiences and sensibilities of two clients.
The house is one square floor. One corner seems to rest on the upper reaches of the slope, but actually SITS on top of the floor below, which is dug into the hill. The other three corners extend out in the air over the lower parts of the terrain. Atop one corner rests a cement gantries that accentuates the fragility of the glass that enclose the main living space.
-

No comments:
Post a Comment