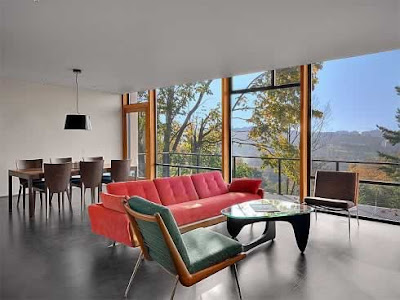Rolf Disch has designed a new house with a solar-collecting array on top that follows the Sun all day long, but the real feat of engineering comes from the structure itself. The entire house rotates on a central axle. The front of the house is composed of triple-glazed glass to point toward that glowing ball of gas in the sky during the winter, while a heavily insulated backside rotates around to keep the heat at bay during those warm summer months.
And that balcony you see at the top? That isn’t a simple railing system; those are solar vacuum tubes for heating water and moving it throughout the house. This house is so energy efficient it actually generates more energy than it needs. And I thought the five-star energy rating for my new home was a big deal.


Friday, June 18, 2010
Rotating House by Rolf disch
Monday, March 22, 2010
Comfort a home from a Surrounding
You may have the best of surroundings but comfort is the defining perimeter which makes a place called home. These images reveal an ideal comfortable home made to relieve you of the daily work stress. What makes it so special are the contrasting ceiling heights for instance the low ceiling in the living room and the high one in the kitchen. Double story windows have been used to ensure maximum light entry into the house which makes the surrounding radiant. It may not be a great idea for a town where there are space constraints but in a country side where the space is all yours, such uneven ceiling patterns and double story windows could make a great architecture idea.




Friday, March 5, 2010
Natural Scenery
Looks like a tree hugger designed this one! The space reflects a deep sense of oneness with natural surroundings. The living room area opens into the view of a lovely tree. The golden, wooden and green hues and the tons of natural lighting give the room the feel of walking through a forest in the spring time. Elements like bowls of fruit and the multi textured wooden furniture used in the living room, kitchen and the bedrooms convey the diversity of nature. The bedroom retains a sense of more privacy with the use of monochromes. The intelligent use of the natural light itself to become a part of the décor reinforces the spirit of natural surroundings.




Friday, December 5, 2008
The beautiful home in SW Seattle by Replinger Hossner Architects





Designed masterfully using plenty of glass and wood along with some very sound architectural features, this beautiful home in SW Seattle is a complete visual spectacle. Designed by Replinger Hossner Architects, the home looks as tranquil and romantic as the city itself, with a minimalist design and a futuristic kitchen that catches your eye at the first glance.
The home sports floor to ceiling glass windows with an exquisite view of West Seattle Golf Course, Elliot Bay and the Seattle skyline. It stands imperiously with an exquisite exterior that sports a perfect blend of wood and glass. It houses 3 bedrooms a couple of bathrooms and plenty of delightful space.
