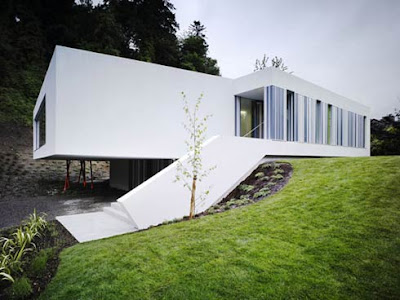




The petter dass museum in alstahaug, norway was designed by snøhetta. the building project is in honour of its namesake, a norwegian poet from the 17th century. the museum is placed in a cut made in the rocky landscape near to the church that dass worked at the building sits inside the crevasse with a small walkway on either side to circulate around the structure.
The museum blends into the landscape with its stone face, while the glass windows at the front back bring nature inside.the windows face the church at the back and the sky at the front,representing the past and future respectively.
Peter Dass is one of Norway’s most important and beloved poets. He was also the Vicar at Alstahaug Church from 1689 until his death in 1707. The strong historical importance of the surroundings made the task of locating and designing a new building on the site sensitive and very challenging.
The project involved designing a new museum building, a landscape plan for the surrounding site, parking facilities, and a service building.
Snøhetta’s team decided to make a cut in the landscape to create a new site. This cut allowed a freestanding building which in volume balances the mass removed. This bold solution creates a new but humble relationship to the historical sites, as well as allowing an expressive architecture. In this way the new museum contributes to visualize the historical span from the origin of the church to our time.
Norwegian architects Snøhetta have completed Petter Dass Museum, a building cut into solid rock on a remote Fjord in Norway.
The project involved designing a new 1350m2 museum building, a landscape plan for the surrounding site, parking facilities and a service building. The project was financed by Alstahaug kommune, Nordland fylkeskommune, Kultur- og kirkedepartementet and commercial contributions. Snøhetta have continuously been involved in the process since 2001 and until the opening of the museum on October the 20th 2007.
Thursday, December 18, 2008
Petter Dass Museum, Snøhetta
Best house architecture by ODOS architects





Architects: ODOS architects
Location: Wicklow, Ireland
Construction: Oaklawn Construction
Constructed Area: 287 sqm
Design Year: 2006
Construction Year: 2007-2008
Photographs: Ros Kavanagh and ODOS architects
Located in Wicklow, Ireland this 287 sqm house was completed in 2006 by odos architects, a firm based in Dublin. It is a two storey house with vehicular and pedestrian access from the Bray Road. Accommodation is comprised of a two car garage, boiler room, wc and utility at ground floor level and open plan living, kitchen, dining areas with 3 bedrooms (master en suite), study and family bathroom at first floor level. Set at the foot of a steep escarpment in the wicklow hills, this house, with it’s elevated living accommodation, allows the fluidity of the surrounding landscape remain uninterrupted, whilst also giving the occupant a raised vantage point from which to engage with nature.
This house is in essence a simple bold sculptural form which sits at the foot of a steep escarpment in the Wicklow hills. It is a two storey house with vehicular and pedestrian access from the Bray Road. Accommodation is comprised of a two car garage, boiler room, wc and utility at ground floor level and open plan living, kitchen, dining areas with 3 bedrooms (master en suite), study and family bathroom at first floor level.
This house replaces a derelict 1940’s single storey cottage (with associated out houses) which previously existed on the site.
The building is entered on foot at first floor level via a long stepped processional route to the front of the building. The façade to this stepped approach has been purposely left blank to focus the entrant to the point of entry whilst also weighting the propped cantilever appropriately. At entry level a hallway guides you to the open plan living kitchen and dining areas. These areas are contained within a propped cantilevered volume, which hovers above the landscape below. A forest of red columns has been inserted below the cantilever, which conceptually grow out of the hillside. These columns ‘guard’ a pedestrian route, which leads you under the cantilever to the rear garden and living room deck at first floor level. Along this route one truly experiences the sheerness of the escarpment above.
Internally the hallway at main entry level has been conceived as an “internal street” the dimensions of which widen to the more public aspects of the plan and diminish along the points of entry to private bedrooms and bathrooms. A study at main entry level offers a taste of the internal experience prior to entry.
The roofscape is peppered with rooflights in an attempt to engage the user with the steep escarpment to the rear of the house. This affords the occupant vertical views of sky and foliage from the most private spaces within the house.
