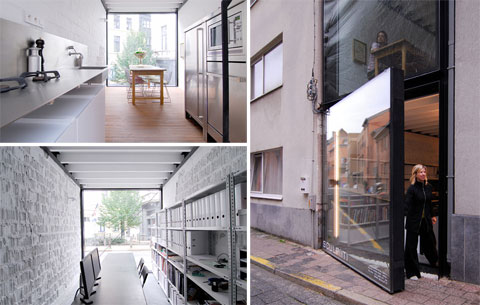
I came across this amazing architectural design by architects Pieter Peerlings & Silvia Mertens from sculp(IT). This small house is only 7′10″ wide; nevertheless, it offers a compact, affordable and comfortable place in the city of Antwerp, Belgium.
This small house steel structure was placed between the existing walls in barely three weeks. Four Wooden floors, placed into the steel structure, divide the house into 3 floors: work space downstairs, dining on the 1st floor, relaxing on the 2nd, sleeping on the 3rd, and a roof with great views. The front and back of the house is made of glass and totally transparent to the street.

I proudly call this house design by cube house because of house design dominated by cube design best of home form is cube when you have title area to build a house i suppose you to make a cube design it can efficient your place.

No comments:
Post a Comment